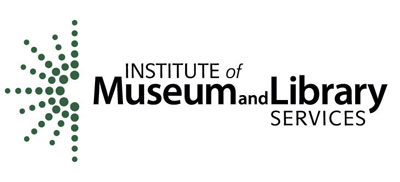Kolmakovsky
Kolmakovsky Redoubt Conservation Project (2010-2011)

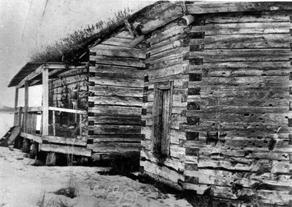
The Kolmakovsky Redoubt site has been placed on the Alaska Heritage Resources Survey list of historic properties and archaeological sites. During the summers of 1966-67, Professor Wendell H. Oswalt, UCLA, excavated most of the structural remains at the Kolmakovsky Redoubt site and published a detailed archaeological and historical account about the location (Oswalt, Wendell H., Kolmakovskiy Redoubt.»Institute of Archaeology, University of California, Los Angeles. 1980). The 5,000+ artifacts excavated during those summers were deposited into the archaeological collection at the University of Alaska Museum of the North. The diverse artifacts represent the 88 years of occupation at the site, from the original Russian traders (1841-1866) to the American employees of the Alaska Commercial Company (approx. 1867 – 1917).
Through the Save America's Treasures program, the Museum staff rehoused the 5,000+ artifacts in the archaeology collection and rehabilitated the blockhouse and installed new interpretive signage.
Summer 2006

Pre-Grant Activities
During the summer of 2006, the sod roof was removed from the blockhouse, along with the facia components. The structural stability was questionable and a decision was made to remove those parts that posed a danger to visitors. Since that time, Museum personnel have conducted condition assessments ont he blockhouse and the archaeological collections. In December of 2009, we were awarded $75,000 to undertake the Save America's Treasures project to stabilize and preserve the Kolmakovsky Redoubt collection.
Summer 2010

A New Foundation
During the summer of 2010, a new foundation and sidewalk were poured for the Kolmakovsky blockhouse, where it will be reassembled in the spring of 2011. This new site will provide shelter for the blockhouse, from the direct wind and sun, which can accelerate the rate of degradation. The site can be easily accessed by people of all abilities, as it is steps away from the Museum's parking lot.
Fall 2010
Examining the Roof
Log preservation specialist, Sandy Jamieson (at left), and assistant Tom Sorensen (on ladder) examine the connections between the log walls and the roof support structure, while Project Director Angela Linn looks over photos of the 1983 reconstruction. The original roof was too badly deteriorated when the rest of the blockhouse was transferred to the University in 1929, but all but one of the horizontal internal supports are original.
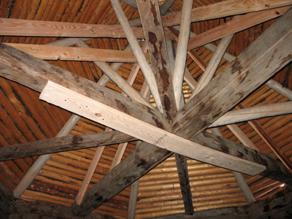
Roof Supports
The internal roof support structure was blocked with dimensional lumber to hold it in place while the roof was lifted off the house in one piece. Note the difference between the original spruce horizontal spokes and the re-created spruce pole roof and rafters.

Lifting a Roof
On Friday, November 5, 2010 the Kolmakovsky blockhouse had its roof removed all in one piece. This impressive bit of rigging occurred over several hours, on a beautiful clear day.
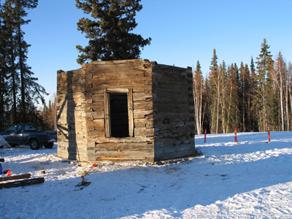
Topless
The Kolmakovsky blockhouse stands without a roof for the first time since the spring of 1983.
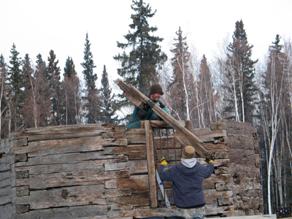
Disassembling the Blockhouse
Log preservation specialists take apart the log walls of the blockhouse, on November 6. The scribed chinkless logs fit together with tenon-end self-locking notches, which unlocked with a few pops of the heel of the hand. Each log was numbered again (the logs were numbered in 1929 as well) to help keep things organized.
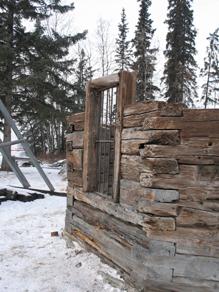
The Blockhouse Door
The doorway that has provided access into the blockhouse for over 169 years. Bars were added in 1983 to prevent visitors from entering the reconstructed building. The original door attaches to the inside.

Rotten Timber
One log shows the evidence of insect damage, likely the powder post beetle infestation that occurred in 1984. The log preservation specialists will examine each log to determine the structural stability, and in consultation with Museum staff, determine whether to replace the log or stabilize it.
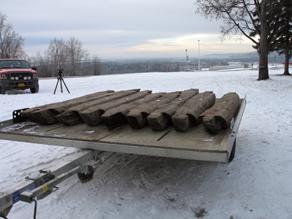
Logs Stacking Up
The scribed chinkless logs with tenon-end self-locking notches are stacked onto a trailer for transport to the log preservation specialist's workshop. Over the winter of 2010-11, the preservation team will consult to determine the best course of action for stabilizing the structure while retaining as much of the original building as possible.
Spring 2011

Replacing Rotten Logs
Sandy Jamieson, at his studio, and PI Angela Linn, discuss the progress on the replication of rotten timbers. Jamieson used locally-harvested white spruce to replace sections of the blockhouse that were structurally unstable.
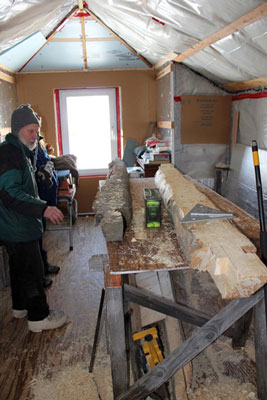
The Art of Log Buildings
Sandy Jamieson explains the process for replicating the 170-year-old walls of the blockhouse. This project was his first introduction to the tenon-end self-locking notches used to assemble the 8-sided building. Innovative and efficient, this technique allows a team of 2 men to assemble a building in a matter of hours, once the logs are cut.
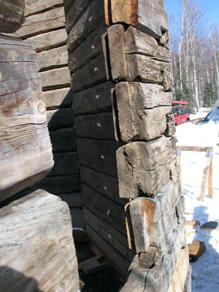
A Test Run
Jamieson and his preservation team replaced a number of logs that were too badly deteriorated and took advantage of a beautiful series of days in mid-April to test-fit their work. This photo shows the tenons at the ends of the logs around the door opening.
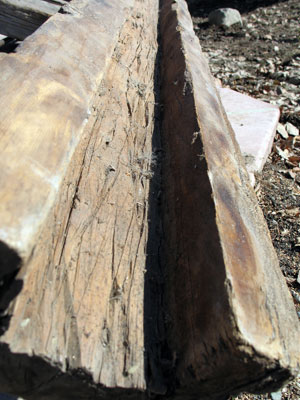
Door Frame
The inner workings of the hand-cut dado of the door frame.
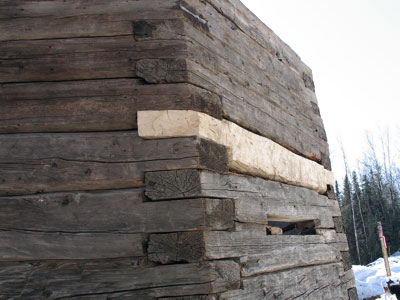
Perfect Fit
One example of the replacement logs crafted by Jamieson and his team. Locally-harvested white spruce peeled logs were scribe fit to perfectly match the logs above and below.
The Blockhouse Returns - May 3, 2011

Step One: Lay Out the Logs
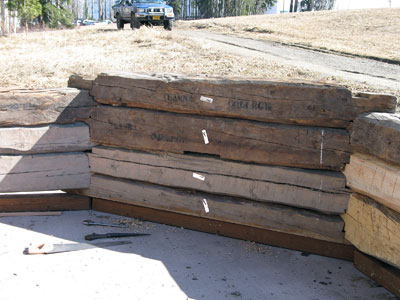
Step Two: Stack the Logs
Four rows completed, it is apparent which logs are part of the 1841 building and which were remanufacutured in 1982. Also visible in this photo is a narrow slot that may be an indication of the former floor.
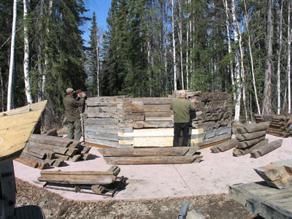
Step Three: Stack More Logs
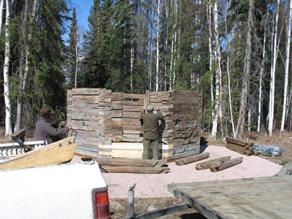
Step Four: Stack More Logs and Frame the Door
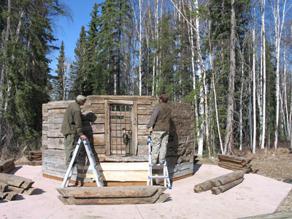
Step Five: Install the Header
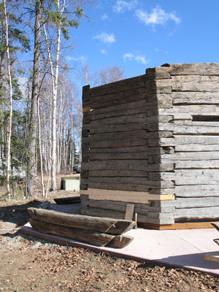
Step Six: Stack More Logs
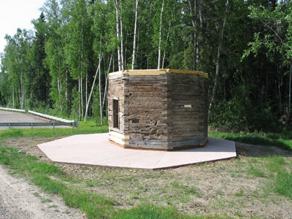
Step Seven: Place the Top Round
After approximately five hours of labor between three men, the blockhouse is back together. The top round of logs was too badly deteriorated and our preservation specialists replicated this whole set of eight logs, using the exact notches to receive the roof when we are ready to place that on top.

Waiting for a Roof
The blockhouse, fully reassembled in its new location behind the Museum. Our next task is to rehabilitate the sod roof, which involves applying a new weatherproof membrane and organic substrate, and a new layer of tundra moss, completing the sod roof. Watch for changes this summer!
The Story of a Roof
Fall 2011
The design of the blockhouse's original roof is currently a matter of debate. There are no photos or drawings that we know of that document what the roof looks like on the inside - the important view that reveals the construction technique. However, since the roof that was constructed in 1982 has been deemed structurally stable, we're keeping it, with a few modifications.
Sandy Jamieson and his assistants worked during the beautiful months of August and September to rehabilitate the spruce pole roof, by getting off the last remnants of polyethylene sheeting, by adding layers of natural canvas, modern landscaping fabric (historically the builders would have used birch bark), constructing "sod stops" of peeled tamarack poles, and finally, locally-harvested tundra sod (complete with blueberries, labrador tea, and all manner of tundra flora).
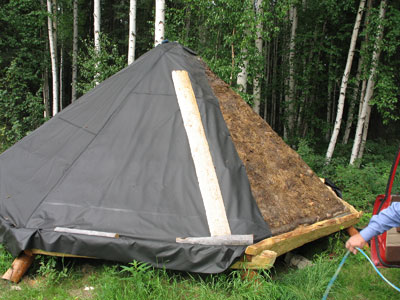

Setting the Roof in Place
August 28, 2011 was an exciting day of putting the roof back on. A couple of hours of coordinated efforts and the blockhouse roof settled back into place.


September 2011

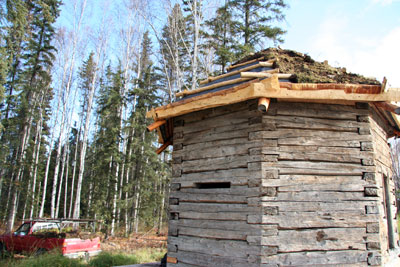

A Job Well Done

October 2011
On October 14, 2011 the project team gathered to share in the joy of the completed project.
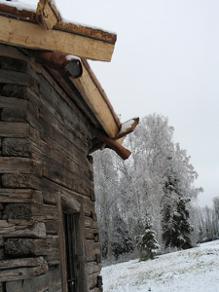
Our Deepest Gratitude...
As project director, I wish to thank the dozens of volunteers who put their time and energy into helping complete this project. A full list will be posted shortly. In the meantime, I heartily thank our preservation team of Sandy and Tom, their assistants, and Kevin and Theresa at the Museum.
We also thank all those whose past research and hard work helped us make this project a success. My predecessor, Dinah Larsen, who headed the 1982-83 assembly and is responsible for the accumulation of years of documentation in the accession file. Gary Selinger, former UAM special projects manager, who coordinated and oversaw the 2001 move from behind the Museum. Steve Bouta, our Coordinator of Exhibition & Design, for assisting through the years with the outside exhibition process and providing lots of good advice. Dr. Molly Lee, Curator Emeritus of Ethnology and History, who first introduced me to the idea of a Save America's Treasures blockhouse project many years ago. Grant Crosby, with the National Park Service, for his encouragement and advice. My colleagues in the Alaska anthropology and museum professions, for advice and consultation. And to Dr. Wendell Oswalt, for his work at the Redoubt in the 1960s and his research, on which so much of this project relied.
Finally, to the Save America's Treasures program, including IMLS and NPS. They recognized this project as having the national significance to the history of America. We will continue to share this important collection of artifacts and stories with the world.


