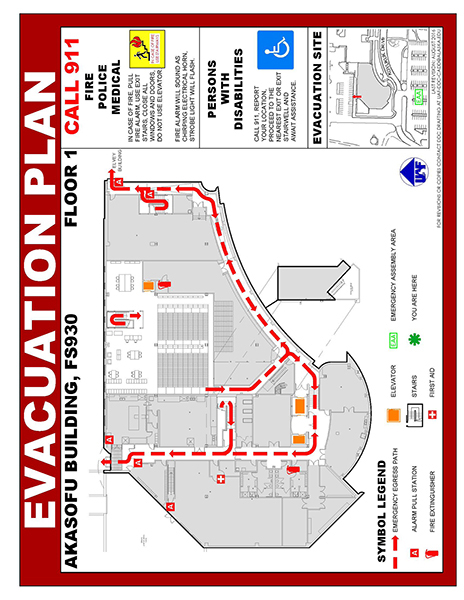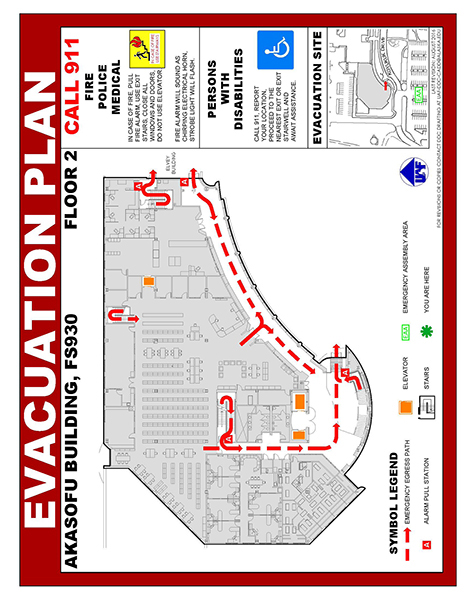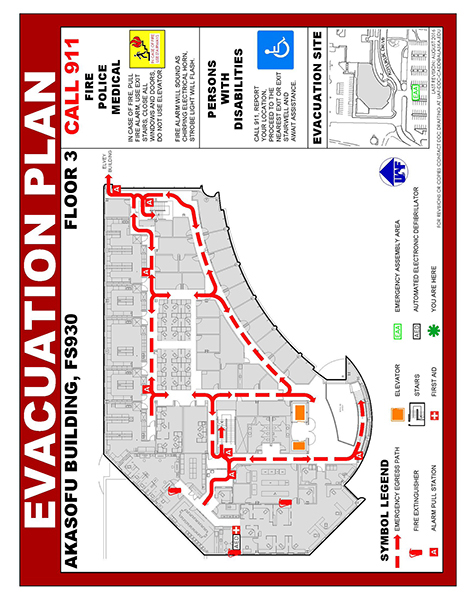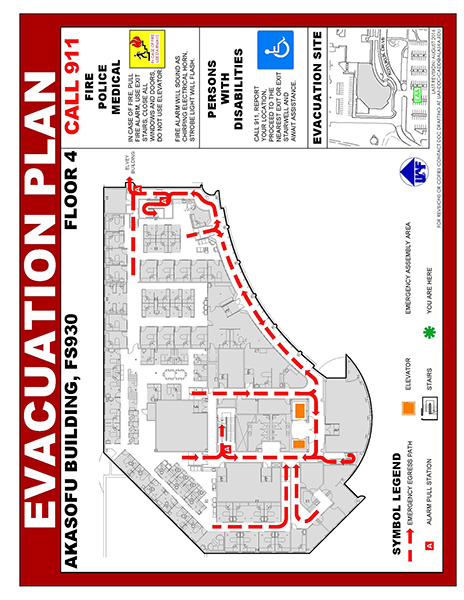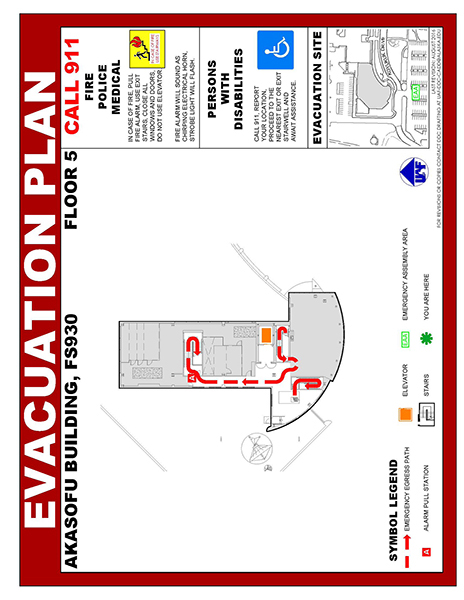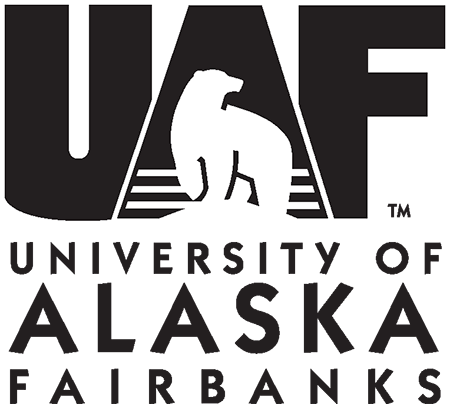
EMERGENCY ACTION PLAN (EAP)
FOR
AKASOFU
Building name: AKASOFU
Date EAP Adopted: October 01, 2015
Date EAP Revised: March 10, 2017
EAP Prepared by: Cayla Wiita
As a building occupant, you should be familiar with your building's Emergency Action Plan (EAP). Read it carefully. If you have any questions consult your supervisor or the Office of Emergency Management (OEM), at 907-474-5284, UAF-OEM@alaska.edu, or visit the website at https://uaf.edu/oem/.
Keep the following in mind as you read through the EAP.
- Understand evacuation routes, exit points, and where to report for roll call after evacuating the building.
- Know when and how to evacuate the building.
- Note locations of emergency supplies and materials that may be needed in an emergency (i.e. pull alarms and first aid kits).
- Know proper procedures for notifying emergency responders about an emergency in the building or work area.
- Identify key personnel and additional responsibilities (i.e. roll-takers).
- Understand fire hazards.
- Minimize potential exposure to hazardous materials or processes in and around the work area.
- Understand the means of protecting yourself in the event of an emergency (i.e. shelter in place and 'run-hide-fight').
Table of Contents
I. Department and Building Information ............................. 3
Building name
Building coordinator
Employee accountability and procedures after evacuation
Critical operations found in the building
Medical and rescue duties
II. Emergency Procedures ............................................ 6
Immediate emergency notification
Emergency notification procedures
Evacuation procedures
Fire procedures
III. Emergency Preparedness ......................................... 9
Training and documentation
Drills
IV. Acknowledgment ........................................... 9
V. Building maps ............................................ 9
V. Building maps ............................................ 9
I. Department and Building Information
General Building Information
Building name: AKASOFU
Building address: 930 Koyukuk Drive
Building coordinator: Vicky Zins
Building coordinator telephone number: 907-474-1584
Description of building: The Syum-Ichi Akasofu Building is a multiple use facility with approximately 120
rooms used as offices, laboratories, work areas, a large campus library, and storage.
Floor 1- Laboratories, storage and mechanical rooms.
Floor 2- Administrative offices, research offices, KB Mather Library, and Map office.
Floor 3- National Weather Services offices, research offices, and one conference room.
Floor 4- Administrative offices, three conference rooms and research offices.
Floor 5- Conference room.
Floors 1-4 the east wing corridor leads into the Elvey Building
Departments in the building: The IARC Group
Emergency Assembly Locations:
Inside assembly location: Arctic Health Research Building
Outside assembly location: West Arctic Health parking lot
Roll-takers, Supervisors, or Floor Managers
Floor 1: 119 & 123 Labs, 112 Prep room & 106 storage room
Rob Rember 907-474-2795
Go Iwahana 907-474-2444
Floor 2: Suite 202 KB Mather Library Area
Flora Grabowski 907-474-7512
Steven Hunt 907-474-1177
Floor 2: Suite 203 Office Area
Claudine Hauri 907-474-2795
Elena Sparrow 907-474-7699
Floor 2: Suite 207 Office Area
Lily Cohen 907-474-6751
Soumik Basu 907-474-6751
Bob Busey 907-474-2792
Floor 2: Suite 204 Map Office/Geodata Center Area
Bill Hauer 907-474-6149
Rebecca Sanches 907-474-6715
Erin Albertson 907-474-5366
Tobey-Jean Preist 907-474-2733
Floor 3: GI Atmospheric Sciences Area & 319 Conference room
Uma Bhatt 907-474-7368
Barbara Day 907-474-2662
Nicole Moelders 907-474-7910
Floor 3: National Weather Service, Suites 351, 353 & 355
John Lingaas 907-458-3712
Michael Mercer 907-458-3712
Doris Lenahan 907-458-3701
Floor 4: Suite 423 Directors Office Area
Dorothy Parkerson 907-474-6016
Kim Cox 907-474-1586
Floor 4: Suite 415 Business Office
Travis Brinzow 907-474-1960
Tohru Saito 907-474-1544
Conference room 401 and 417
Nate Bauer 907-474-7413
Matt Barkdull, 907-474-7281
Craig Stephenson 907-474-2471
Computer room 411
Jim Long 907-474-2689
Floor 4: SNAP- Scenaerios Network for Alaska & Arctic Planning 406 Reception, 405
Director Office, and 407 conference room
Mimi Lesniak 907-474-7127 406A suite
Peter Beiniek 907-474-5813
Nathan Kettle 907-474-5574 415A suite
Krista Heeringa 907-474-1880
Nancy Fresco 907-474-2405
Floor 4: Suite 408 Area
Georgina Gibson 907-474-2768
Igor Polyakov 907-474-2686
II. Emergency Procedures
In the event of an emergency contact the emergency dispatch center by dialing 911 from any university phone. All campus phones and payphones have 911 access. Emergency phones are marked with blue lights and are located around campus.
Non-Emergency Phone Numbers:
UAF OEM: 907-474-5284
UAF Fire: 907-474-7721
UAF Police: 907-474-7721
(Rural Campus students refer to local municipal police and fire department information.)
UAF Facilities Services: 907-474-7000
EHSRM: 907-474-5413
UAF Emergency news and information about events affecting normal UAF operations:
Recorded hotline: 907-474-7823
Alerts: http://uafalert.alaska.edu
Emergency Notification Procedures:
When you call 911 from a campus location to request emergency assistance, you will be connected to the Emergency Dispatch Center. Call from a safe location and remember to:
- Stay calm
- Be prepared to answer the following questions:
- Where is the emergency located? (be specific)
- What is the emergency? (fire, medical, hazardous materials, etc.)
- How did it happen?
- Who are you? (your name and contact number)
- Gather any information that may be useful for the emergency responder. (i.e. are there any injuries involved?)
- Do NOT hang up until instructed to do so by the dispatcher.
Evacuation Procedures:
All building occupants are required to evacuate the building when the fire alarm sounds. Immediately exit the building from your locations and move quickly to the emergency assembly locations.
Evacuating the Building:
- Stay calm: do not rush or panic.
- Gather personal belongings if it is safe to do so. (Reminder: take prescription medications out with you if at all possible; it may be hours before you are allowed back in the building).
- Immediately evacuate the building using the nearest exit (or alternate exit if it is blocked).
- Do NOT use elevators, if the building has elevators.
- Wait for and follow directions given by emergency responders.
- Go to the emergency assembly location.
- Do not leave the assembly area until your status is reported to your supervisor, roll-taker, or other designee.
- Do NOT reenter the building or work area until you have been instructed to do so by the emergency responders.
Your Emergency Responsibilities
- Stay at your desk
- In the event of a minor disturbance (medical emergency, power outage, etc.) there is no need to leave your work area or building
- Shelter in place
- There are a few occasions or events that would cause personnel to shelter in place during an emergency. For example, the release of a hazardous chemical may require students, staff, and faculty to remain in place and take measures to protect themselves. All personnel should know the proper precautions and measures to take in such an event.
- If you must 'Shelter in Place' Go inside. Close and lock all doors and windows. Shut off any heating or cooling systems and close fireplace dampers. Gather people and pets in your shelter room and seal windows, doors, and vents. You can refer to UAF on Alert (https://uafalert.alaska.edu/) for further instructions and an “all clear” order.
- Evacuate
- If the evacuation/fire alarm goes off, you are required by law to leave the building. Please grab your personal belongings, if it is safe to do so, and go to the emergency assembly area.
Accountability Procedures After Evacuation:
In the event of a fire emergency signaled by the building alarm system, all occupants will promptly exit the building by the nearest exit. Once clear of the building, all occupants will go to the designated emergency assembly location and immediately report to the roll-taker, supervisor, floor manager, or other designee. Roll-takers or the identified designees are responsible for accounting for each employee assigned to that designated emergency assembly location and will conduct a headcount. Every building occupant is responsible for reporting to the designated roll-taker or designee so an accurate head count can be made. The roll-taker or designee will report accountability to the on-scene incident commander and/or the UAF incident management team at the Emergency Operations Center.
Critical Operation Found in Building
There are no critical operations in AKASOFU for which an employee is required to remain in the building during an emergency.
Emergency Information:
- Posted evacuation diagrams, including routes and fire alarm pull stations, are located at the base of stairways, elevator landings, and inside public doors.
- Map of building Emergency Assembly Area:
- All maps of the building will be at the end of the EAP in PDF format.
- For “You are here” maps or additional maps.
Medical and Rescue Duties
University Fire Department has been designated to perform all medical and rescue duties.
No AKASOFU employees have been assigned medical or rescue duties specific to emergency situations
Automated External Defibrillator (AED) Information:
An AED is a portable device that checks the heart rhythm and sends an electric shock to the heart to try and restore a normal rhythm.
NONE
Alertus Beacon Information:
Alertus Beacons and computer desktop pop-up notifications flash and sound to capture the attention of building occupants at a distance, and display a custom message from University Dispatch about the nature of the emergency and the appropriate response.
NONE
Building Alarm Information:
All buildings are equipped with an alarm system to alert occupants of the detection of fire and/or smoke. There are also unique alarm systems in some buildings that will alert employees and occupants of a hazardous situation.
III. Emergency Preparedness
Training:
Training is an integral part of safety awareness. All employees and students should be trained on the Emergency Action Plan (EAP). Each occupant should become familiar with the EAP, know evacuation routes and assembly areas, and attend training(s) given by the building coordinator. As a supplement to the training, information is posted in the buildings to ensure all occupants and guests can safely exit during an emergency.
Drills:
Drills: Each building and department should designate a method to practice evacuation procedures to ensure that all building occupants are accounted for in case of an emergency. This should include rehearsing evacuation methods for both inside and outside emergency assembly locations.
Additional information (if any provided)
NONE
I have read the EAP and know what to do during a building emergency.
Name: ______________________________________________________
Signature: _____________________________ Date: ________________
UAID#: ________________________________



